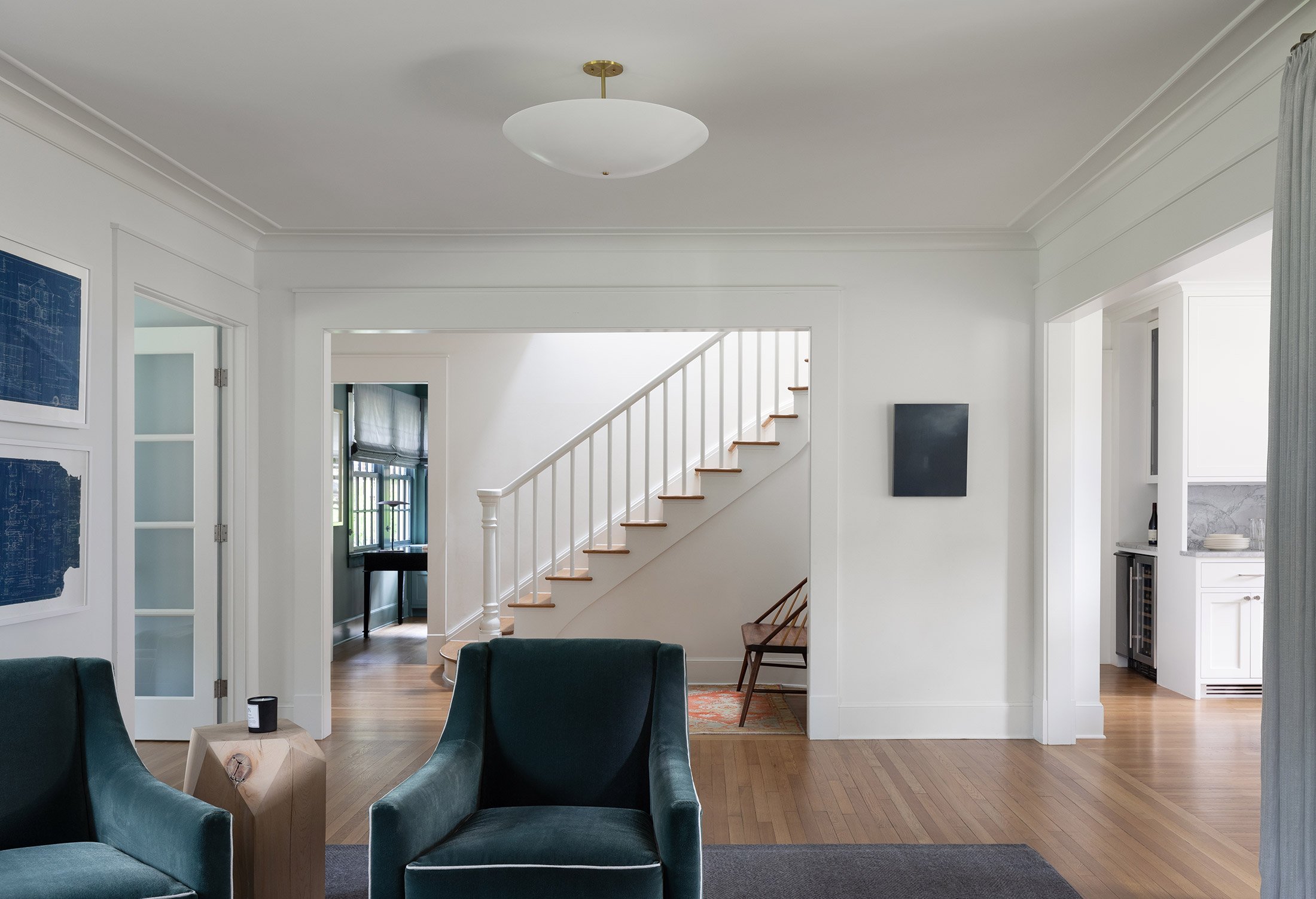griswold
interior design: cuppett kilpatrick
structural: arch consulting engineers
contractor: risher martin
photographer: whit preston
Preservation of an existing structure was a major driver for development of this property in central Austin. Several small expansions were made at the perimeter of the structure to accommodate new functions and improve massing composition. Included in the additions were a screened porch which communicates with front and rear yards, covered front and rear porches, and new rooms beneath a central front gable. The floor plan was reorganized to enhance traffic flow and new door and window openings illuminate interior spaces from multiple sides. Other improvements include an energy retrofit, new millwork, fixtures, and finishes.
Interiors were developed to support relaxed, casual living for a family with young children. The expansive garden supports a large play-yard and vegetable garden.




















